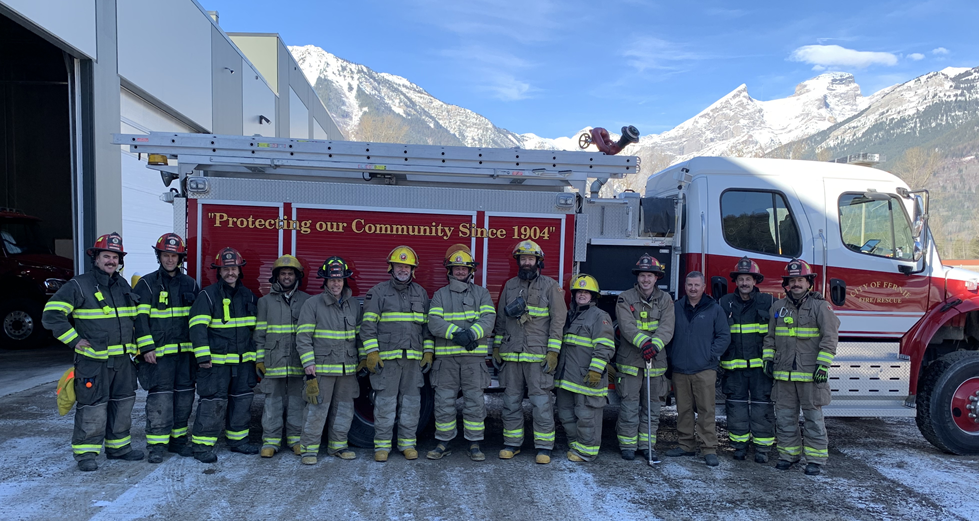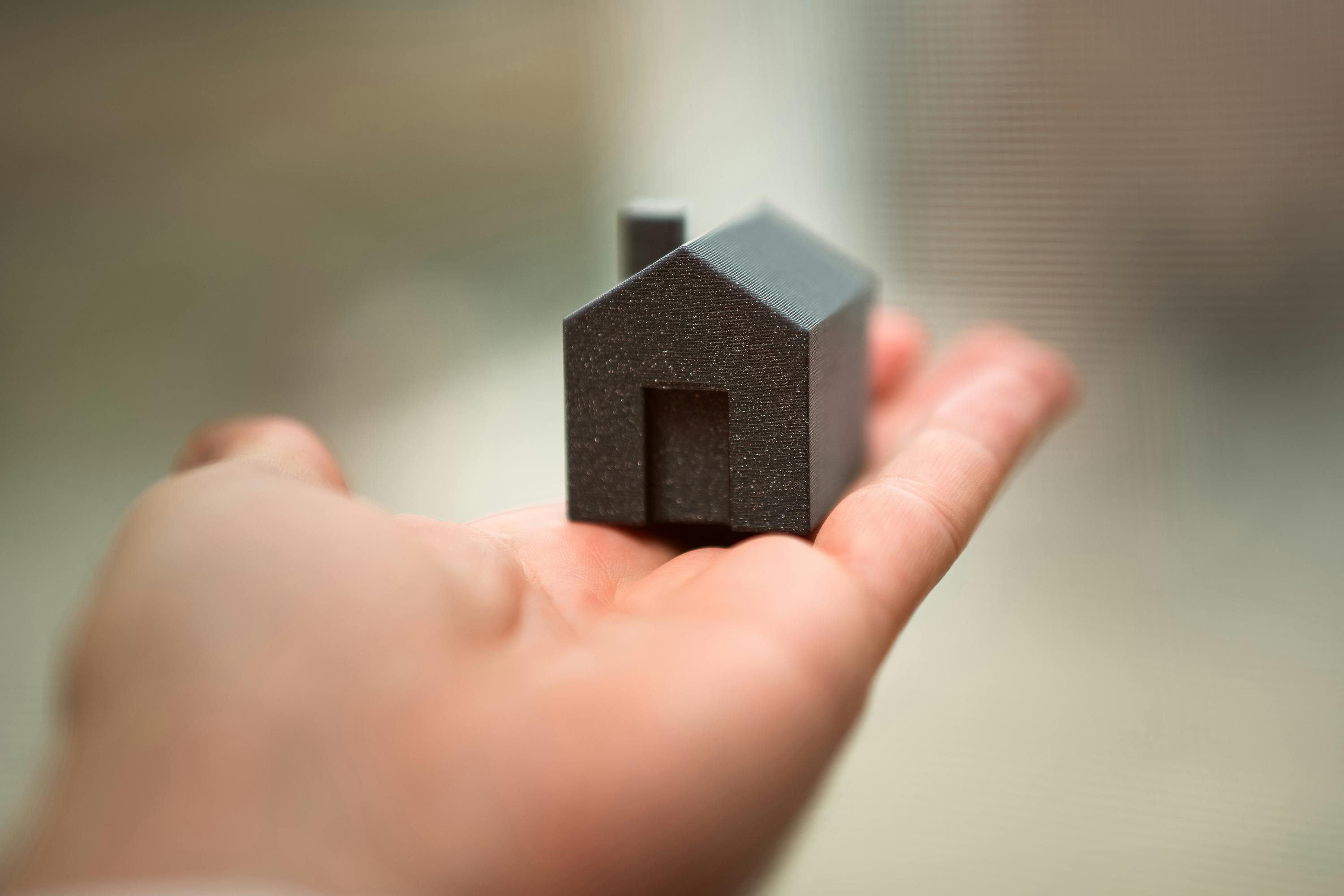Zoning Bylaw Amendments Adopted
July 2, 2024
On June 11, 2024, Council adopted changes to the City of Fernie's Zoning Bylaw that support the creation of more affordable and diverse housing configurations, helping to increase the local supply of dwelling units. These changes meet the Provincial Government's requirement for towns with a population of 5,000 or more to accommodate an increased dwelling unit density by the end of June 2024.
Highlights of the changes to the Zoning Bylaw:
- Previous Residential zones of R1, R1SL, R1B, R-WF, R-WF1, R2, R2-RS, are now consolidated and replaced with one zone ‘RSS – Residential - Small-Scale' Zone.
- The RSS zone allows four (4) dwelling units on properties over 280 square metres in size, and three (3) dwelling units on lots with a minimum size of 250 square metres and a maximum size of 280 square metres.
- Rear and side yard setbacks have been reduced to 1.5 metres.
- Maximum building heights range between 8.0-10.0 metres depending on proximity to property lines. Accessory building maximum heights are 5.0 metres.
- Maximum parcel coverage requirements are now based on a sliding scale of 35%-50% depending on lot size, and number of dwelling units per lot.
To review the new regulations in detail, read a summary of the adopted Zoning Bylaw Changes.
The updated Zoning Map is available here.
All development permit, building permit, and development variance permit applications received on June 12, 2024, or later will be reviewed according to the new Zoning regulations.




.png)